

Exploring
the Palace Hotel
On
the corner of Eighth and Central in Medford, Oregon
(across from the Craterian Theater, for you locals), is a
brick building formally known as the Halley Block. Its now-abandoned
upstairs level
was for many years operated as the Palace Hotel.
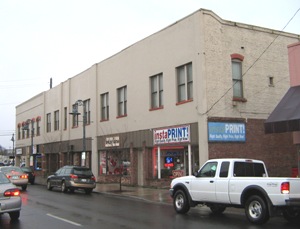
I
first became intrigued by the building's history through my mailman,
Brian Boothby. He told me his
grandfather operated a
greengrocer's shop on the ground level in the 1930s, and during those
years there was a brothel known as The Brass Steps
above the shop. Brian's grandparents would tell his father, "You don't
go up those steps. Things
happen up there."
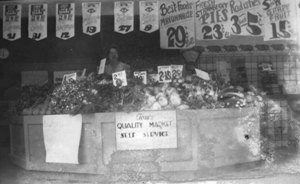
Tom Boothby's Quality Market in the
1930s.
A
check of
the city directories reveals that during the 1930s the
building was the site of the Palace Hotel, the home and business of
Robert Henry and
Addie Halley, who began the building in the 1890s. (A series of
additions followed, finally completing the block in 1927.) In the early
years R. H.
Halley ran his tin shop in a storefront on ground level; he and then
his
wife operated the upstairs level as the Palace Hotel. Mr. Halley died
there in 1919; twenty years later the Palace came to an end, when
89-year-old Addie died on October 29, 1939.
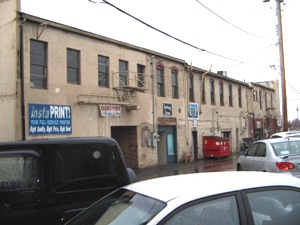
The rear of the Halley Block reveals
its construction history.
I suppose
maybe there was
once a brothel up there, but there is absolutely no corroborating
evidence. I suppose it could be that things happened
up there when Addie, a 50-year member of the Women's Christian
Temperance Union, was just too old and feeble to notice or object. More
likely (much more likely) Brian's father remembered that childhood
warning--"Don't go up those brass steps"--and later in life connected
dots that
really weren't really there to connect.
Unchanged
since it was completed in the early 1900s, the Palace became the Crater
Hotel after Addie's death and was operated, in faded glory, by Carl H.
W. and Letha M. Oestreich from 1946 until its closure in 1972. The
Palace has been vacant ever since.
In
December 2005 I was granted access by the owner and invited Brian and
some friends along for a little urban exploration.
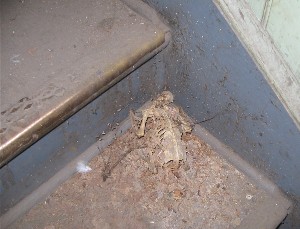
We
cracked open those doors for the first time in years, and there they
were: Brass Steps; a wide brass strip on each step. There were also the
last tenants of the
Palace, dozens of skeletonized pigeons.
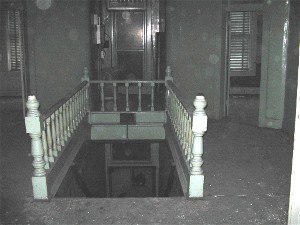
Looking
back at the main stairway into the Palace. You can interpret the
light dots in these images as ghosts, if you like. But it was just too
dark up there for my tiny flash; the digital pictures were so dark that
when I adjusted the contrast the dust on the lens was magnified.
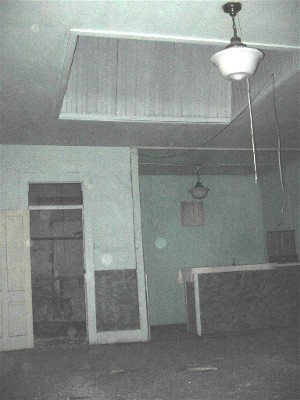
The
lobby, with the main desk in the background. At the top of the picture
is one of the
skylights, now sealed over to keep the pigeons out. When the Palace was
alive, this room would have been bathed in natural light.

The hotel desk again.
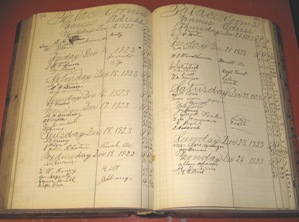
A
Palace desk register, covering the dates from June 20, 1921 through May
31, 1926,
survives in the collection of the Southern Oregon Historical Society.
In the 1920s a large proportion of the clientele was made up of people
from the outlying areas of the county, in town for business or
shopping. Most opted for the 50-cent rooms.
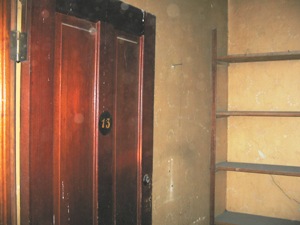
The room with the bad-luck number 13 was a supply
closet. No coincidence, I'm sure.
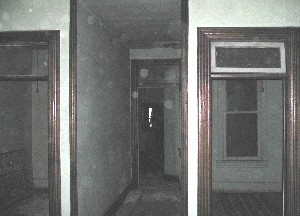
The building occupies a complete quarter block and
was built in stages, finally filling the property in 1927. Since apparently fire codes of the day required
every room have
two methods of egress, every guest room has a door and a window--even
those now buried in the bowels of the building by subsequent additions.
The
window seen through the door at right opens onto a carpeted hallway,
but some
interior windows open onto dusty escape passages that
only eventually lead to an outside window.
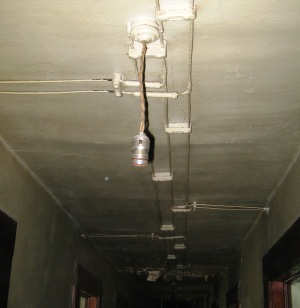
The
original post-and-tube electrical wiring survives on the ceiling. If
you wanted to plug in an appliance (forbidden by the house rules),
you'd have to screw a plug adapter into a light socket.
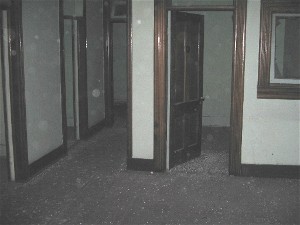
The wool carpet is in good shape, as are the
woodwork and walls.
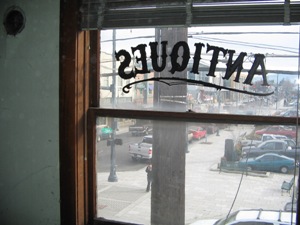
From
1960 through 1963 the Oestreichs operated an antique store overlooking
the corner of Eighth and Central, later moving the
shop to Jacksonville. Sometime after 1963 closets
were built
in this room, the first to catch the morning light. The large
corner room was
apparently used as communal sleeping quarters for those who couldn't
afford a private room.
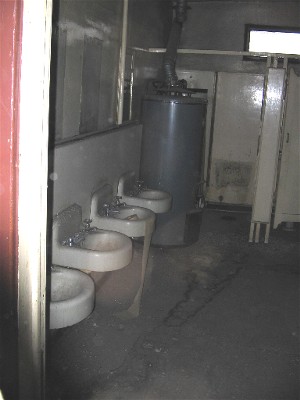
The
manager's apartment had its own bathroom, and a few high-class rooms
had sinks, but
otherwise this was about it--three toilets, four sinks and five showers
in a room in the 1927 concrete addition.
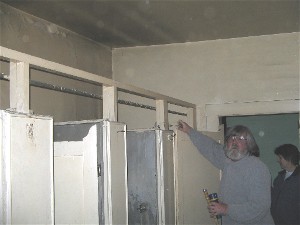
Intrepid explorers examine the shower facilities.
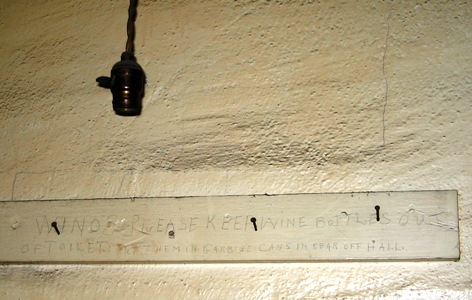
The
ladies' room is toward the center of the building and consists of a
small former closet with a toilet and a bare bulb inside--nothing else.
There a
penciled souvenir of the hotel's years of decline reads, "Winos:
Please keep wine bottles out of toilet. Put them in garbige [sic] cans
in rear off hall." Scrawled above the adjacent toilet is the classic
"No need to hover above the seat,
the crabs in here can jump six feet."
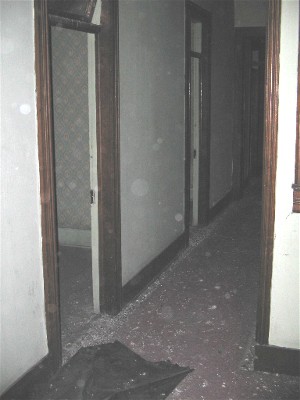
Another long, dark hallway. I'm sure it looked a
lot better before the skylights were covered up.
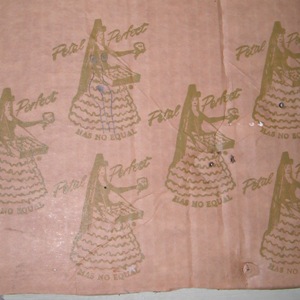
The
hotel is remarkably free of graffiti; apparently even winos used to
have some dignity. Above is a rare ballpoint exception, embellishing a
section of
toilet-paper carton used to cover a hole in a door.
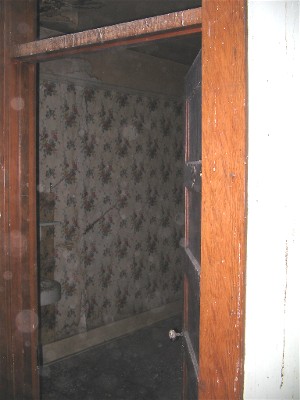
One of the higher-class rooms from the earliest
section of the hotel, circa 1894. Note the sink.
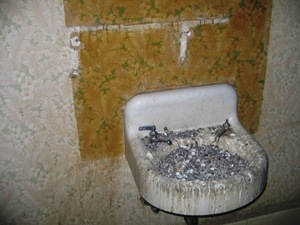
This particular sink is full--courtesy of
generations of nesting pigeons.
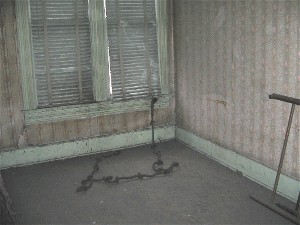
The
fire escapes in the rooms along Central Avenue consisted of a half-inch
knotted
manila rope, tied to a square-headed lag bolt screwed into the window
frame.
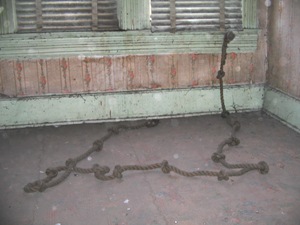
The same rope. Note the wallpaper in this and the
other photos.
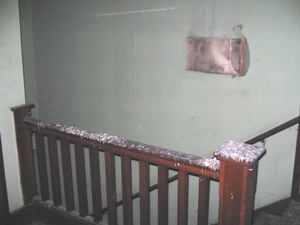
The
entrance in the older section of the building, next to the former
antique store. The odd rectangle on the wall is where a painted-on sign
or picture was removed. And no, that isn't snow on the banister.
What
does the future hold for the Palace? The wrecker's ball, probably. To be useful again, the
upstairs would need a new roof, new wiring, an enormous
air-conditioning system, and--most important of all--a tenant.
Otherwise, this glimpse into history will eventually become just
that--history.
Last revised April 20, 2008
©2006-2008 Talky
Tina Press, Medford, Oregon
|
























